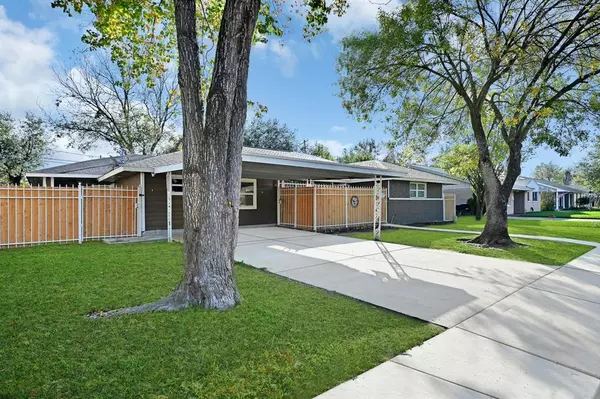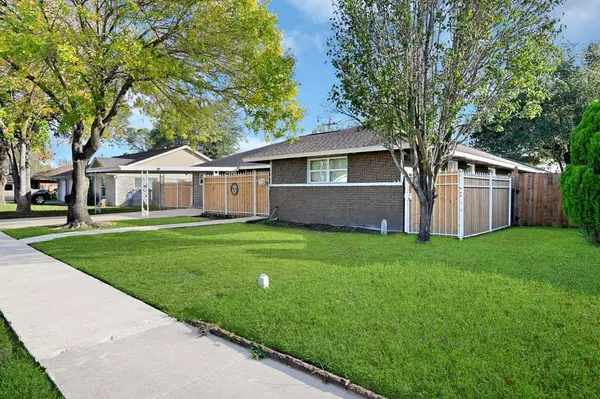For more information regarding the value of a property, please contact us for a free consultation.
Key Details
Property Type Single Family Home
Listing Status Sold
Purchase Type For Sale
Square Footage 2,237 sqft
Price per Sqft $134
Subdivision Wedgewood
MLS Listing ID 15149790
Sold Date 03/24/23
Style Traditional
Bedrooms 5
Full Baths 3
Half Baths 1
Year Built 1959
Annual Tax Amount $6,022
Tax Year 2022
Lot Size 8,250 Sqft
Acres 0.1894
Property Description
Welcome home! This one story, 5 bedroom, 3.5 bath in the community of Wedgewood sits on a beautiful lot with mature trees. Beautifully renovated well maintained home, 2 master bedrooms, functional floor plan and nice curb appeal. This home offers custom cabinets in the kitchen, with an oversized kitchen island, wall oven and microwave, granite countertops, stainless steel appliances, endless counter space, under mount lighting. Primary suite has custom wood cabinets throughout the bathroom retreat and closet. Bathroom retreat has an oversized standing shower, and a relaxing tub for soaking on those long hectic days, double sinks, and custom wood work.
Generous sized bedrooms, luxurious bathrooms, living room open to kitchen and dining. Covered back patio, large yard, covered carport. Near shopping amenities, 288, beltway 8, 20 minutes from downtown Houston.
Location
State TX
County Harris
Area Pasadena
Rooms
Bedroom Description All Bedrooms Down
Other Rooms 1 Living Area, Formal Dining, Utility Room in House
Kitchen Breakfast Bar, Island w/ Cooktop, Kitchen open to Family Room, Under Cabinet Lighting
Interior
Heating Central Gas
Cooling Central Electric
Exterior
Carport Spaces 2
Roof Type Composition
Private Pool No
Building
Lot Description Subdivision Lot
Story 1
Foundation Slab
Lot Size Range 0 Up To 1/4 Acre
Sewer Public Sewer
Water Public Water
Structure Type Brick,Wood
New Construction No
Schools
Elementary Schools Williams Elementary School (Pasadena)
Middle Schools Queens Intermediate School
High Schools Pasadena High School
School District 41 - Pasadena
Others
Senior Community No
Restrictions Deed Restrictions
Tax ID 090-462-000-0070
Energy Description Ceiling Fans
Acceptable Financing Cash Sale, Conventional, FHA, USDA Loan, VA
Tax Rate 2.6514
Disclosures Sellers Disclosure
Listing Terms Cash Sale, Conventional, FHA, USDA Loan, VA
Financing Cash Sale,Conventional,FHA,USDA Loan,VA
Special Listing Condition Sellers Disclosure
Read Less Info
Want to know what your home might be worth? Contact us for a FREE valuation!

Our team is ready to help you sell your home for the highest possible price ASAP

Bought with Jane Byrd Properties International LLC
GET MORE INFORMATION




